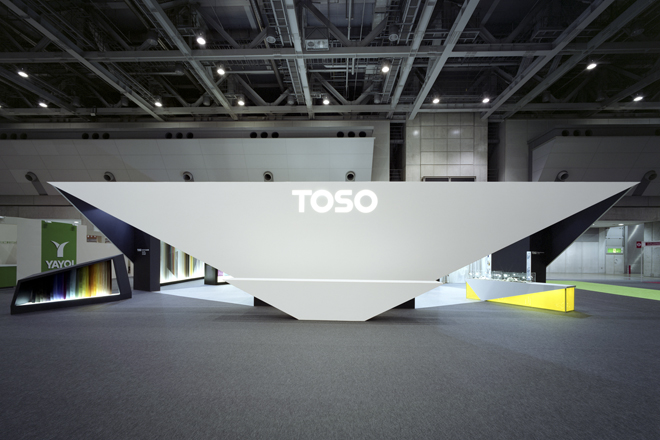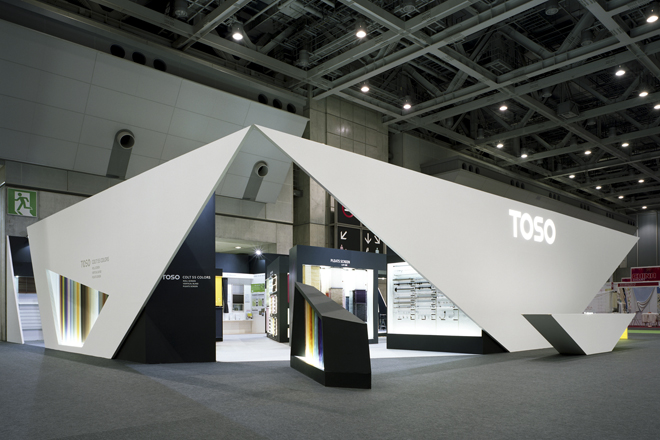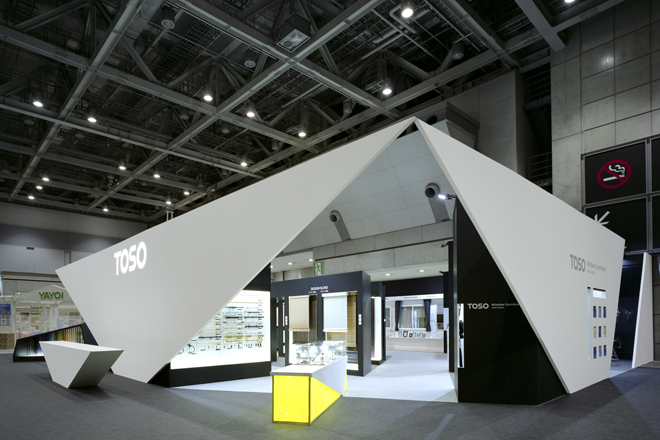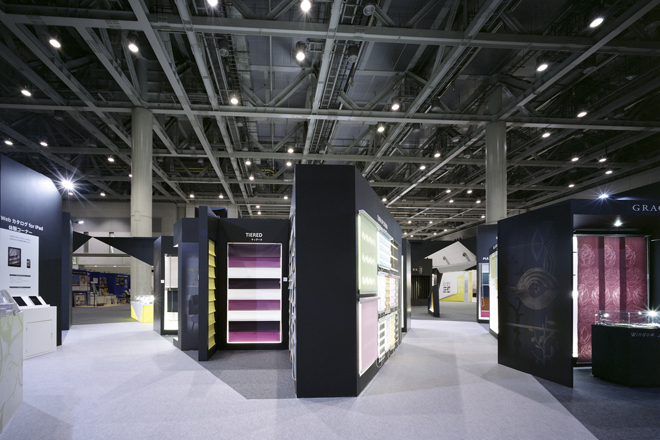Works
JAPANTEX2010-TOSOブース
2010/11/01




ロケーション:東京
クライアント:トーソー株式会社
エージェンシー:株式会社スリーライト
デザイン:Katayama DESIGN STUDIO 方山裕一、平澤太デザイン計画機構 小畠衛
アートディレクション:平澤太デザイン計画機構 平澤太
施工: 株式会社スリーライト
撮影:宮下明義(ニューフォトスタジオ)
JAPANTEX2010-TOSO stand
Location :Tokyo/Japan
Cliant : TOSO CO.,LTD..
Agency:threelight Inc.
Designer: Yuichi Katayama ( katayama DESIGN STUDIO )
+Mamoru OBATA(HIRASAWA FUTOSHI DESIGN™)
ArtDirection :Futoshi HIRASAWA
(HIRASAWA FUTOSHI DESIGN™)Contractor:: threelight Inc.
Photographer: Akiyoshi MIYASHITA
※2011 DDA デザイン賞:入選
※LIVE POWER 2011 掲載作品(Sendpoint Books / China)
DESIGN CONCEPT
TOSOの商品は「内」と「外」の境界レイヤーに介在する窓辺の演出アイテムである。与えられた敷地は左右からの導線を有する16m角の限られたスペースであるが商品展示量は盛りだくさんであった。そこでブース敷地における「内」と「外」の境界線に「魅了する壁」を設えることにより来場者への興味喚起を誘い、且つ内部空間の展示スペースを効率的に確保する事とした。地面から鋭角に伸び上がるトライアングル壁面のエッジポイントは左右のコーナー上部で接近し新たなトライアングル開口を創出、mm単位で近接させることにより緊張感を醸成し、ブースエントランスへの視覚的誘導を計った。結果、機能的与件から生み出されたアイコニックな造形となった。
TOSO stand for JAPANTEX 2010
TOSO products are the items to produce window sides which stand between “inside” and “outside”.
The exhibition area was limited to be 16 meters square and located in the corner accessible from both right and left though they had lots to display. Then introduced are the “fascinating walls” which arouse interests of visitors as well as provides wide internal space to display the products.
The inverted triangular walls set to form acute angles to the floor and upper vertices in close proximity each other.
They create another triangular space in between the walls. The distance of walls is carefully set by millimeter unit to evoke tension and visually lead visitors into the booth. The iconic design is created as a result of given conditions.